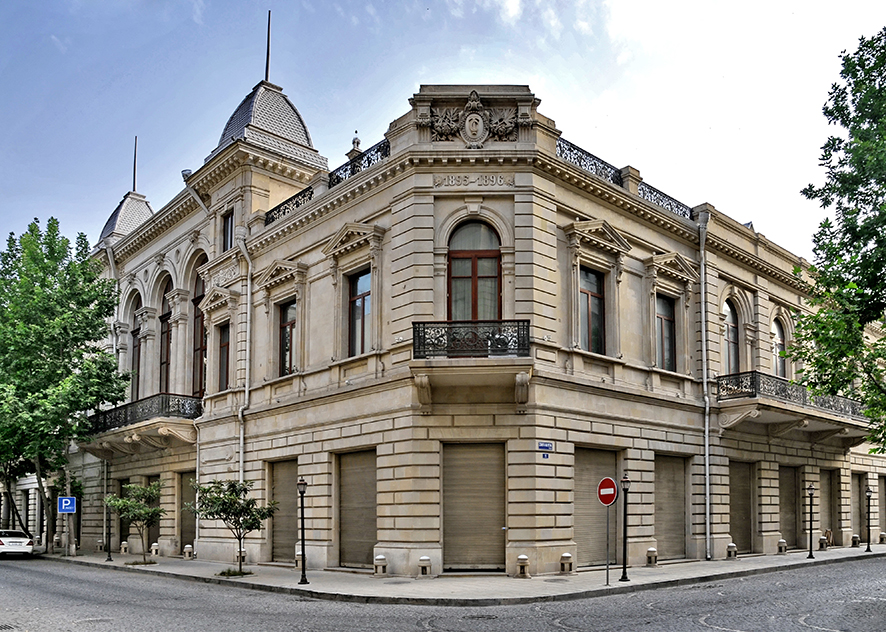
The building, where the National Museum of History of Azerbaijan is located, was the residential house of a well-known entrepreneur, philanthropist Haji Zeynal Abdin Taghiyev and his family. Taghiyev’s mansion is one of the beautiful buildings built according to the project of Iosif Goslavsky (1865-1904), who was the chief architect of the city of Baku.
I. Goslavsky was sent to Baku in 1891 as a specialist in supervising the construction of Alexander Nevsky Cathedral built in Baku. He was the chief architect of the city in 1893-1904. In Baku, there are twelve gorgeous architectural buildings built based on the projects of I. Goslavsky. The mansion of Haji Zeynal Abdin Taghiyev was constructed in 1895-1901. This three-storeyed mansion with huge domes overlooks to Baryatinsky Street (now A. Alizade Street), Polis Street (now Y. Mammadaliyev Street), Mercury Street (now Z. Aliyeva Street), and its facade overlooks to Gorchakov Street (H. Z. Tagiyev Street).
Two-row construction of the rooms is the basis of interior design of the mansion. The reception room and the living room are divided into groups around two enclosed courtyards. The front part of the building with two sperate marble stairs overlooks to the West. There is a European hall decorated with floral pilasters in the enfilade of the second floor. Eastern hall is distinguished by its magnificence, splendor, and delicacy of ornaments. Winter garden with a small fountain in its center was attached to the Eastern hall. The study of H.Z.A. Taghiyev, dining room, living room and other rooms were decorated with oak tree. The ceiling of the original boudoir of Haji’s wife Sona khanum was designed with figured mirror plates.
270 engineers, architects, carpenter, painters, and other masters worked in the construction of the Taghiyev’s mansion. All the equipment in the mansion was brought from Russia, France, America, Germany. Heating and cooling systems were installed in the mansion. The mansion is three-storeyed on all four sides, and the height of each room reaches 13.20 meters. The columns of the mansion were decorated with diamond and colored mirror glass, the floor was laid with natural colored birch planks. 1.2 million roubles was spent on only the construction of the building (excluding furniture and equipment brought from abroad).
There was Taghiyev’s office and other rooms on the ground floor, living quarters, and a study and two halls- European and Eastern halls, as well as two rooms with safe, utility rooms, a kitchen, a bathroom, etc. were located on the second floor. The third floor with a separate exit to Y. Mammadaliyev Street consists of 16 rooms. Since 1914, Baku Commercial Bank, which was headed by H.Z. Taghiyev, had been situated in the mansion.
The Bolsheviks, who seized the power in Azerbaijan in April 1920, confiscated the Taghiyev’s mansion, and the State Historical Museum started operating there. During 1941-1954, the Museum of History was moved to the Palace of the Shirvanshahs, and the Council of People’s Commissars of Azerbaijan SSR was in the mansion. The Museum of History began functioning again on the second floor of the mansion in 1954. The Archive of Technical and Medical Documents was on the ground floor. Only in 2000, the whole mansion was totally given to the authority of the Museum of History of Azerbaijan.
The Taghiyev’s mansion was reconstructed for several times. During the renovation in the middle of the 20 th century, drawings in the mirrored room were destroyed as “bourgeois remains” and were covered with plaster. Those wall paintings were uncovered under the layer of plaster during the renovation in 2000. Despite the four layers of paint on them, the paintings have not lost their freshness.
Fundamental renovation, restoration and reconstruction works commenced in the Taghiyev’s mansion in 2005. The Memorial Museum of H.Z. Taghiyev under the National Museum of History of Azerbaijan was also established on the initiative of the President of the Republic of Azerbaijan Ilham Aliyev.



